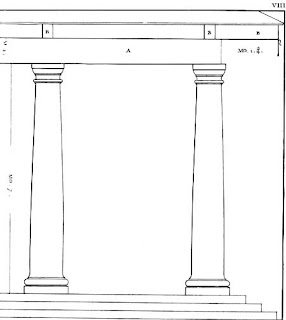 Building elements
Building elementsAcroterion - ornament mounted at the apex of the pediment of a building
Aedicule- an opening framed by two columns an entablature
Aegis-a large collar or cape worn in ancient times to display the protection provided by a high religious authority or, it is the holder of a protective shield signifying the same
Apse-a semicircular recess covered with a hemispherical vault or semi-dome
Arch-a structure that spans a space while supporting weight
Architrave-the lintel or beam that rests on the capitals of the columns.
Archivolt-an ornamental molding or band following the curve on the underside of an arch
Ante-Fixae-a vertical block which terminates the covering tiles of the roof of an tiled roof
Amphiprostyle-a temple with a portico both at the front and the rear
Bracket (architecture)-an architectural member made of wood, stone, or metal that overhangs a wall to support or carry weight
Capital-forms the crowning member of a column or a pilaster
Caryatid-(Greek: Καρυάτις, plural: Καρυάτιδες) is a sculpted female figure serving as an architectural support taking the place of a column or a pillar supporting an entablature on her head.
Cella-or naos (from the Greek Ναός meaning temple), is the inner chamber of a temple
Coffer-a sunken panel in the shape of a square, rectangle, or octagon in a ceiling, soffit or vault
Colonnade-denotes a long sequence of columns joined by their entablature, often free-standing, or part of a building
Column-a vertical structural element that transmits, through compression, the weight of the structure above to other structural elements below
Cornice-horizontal molded projection that completes a building or wall; or the upper slanting part of an entablature located above the frieze.
Crepidoma-the platform of, usually, three levels upon which the superstructure of the building is erected.
Crocket-a hook-shaped decorative element common in Gothic architecture
Cupola-a small, most-often dome-like structure, on top of a building
Diocletian (thermal) window-large semicircular windows characteristic of the enormous public baths (thermae) of Ancient Rome
Dome- a structural element of architecture that resembles the hollow upper half of a sphere
Eisodos- a term used for Ancient Greek Plays in order to describe any of two passageways leading into the orchestra, between theatron and skenê (also known as the parodos)
Entablature-refers to the superstructure of moldings and bands which lie horizontally above columns, resting on their capitals
Epistyle - see Architrave
Euthynteria-the ancient Greek term for the uppermost course of a building's foundations, partly emerging from groundline.
Exedra- a semicircular recess, often crowned by a semi-dome, which is usually set into a building's facade
Finial-an architectural device, typically carved in stone and employed decoratively to emphasize the apex of a gable or any of various distinctive ornaments at the top, end, or corner of a building or structure
Frieze-the wide central section part of an entablature and may be plain in the Ionic or Corinthian order—decorated with bas-reliefs.
(to be continued...)
















